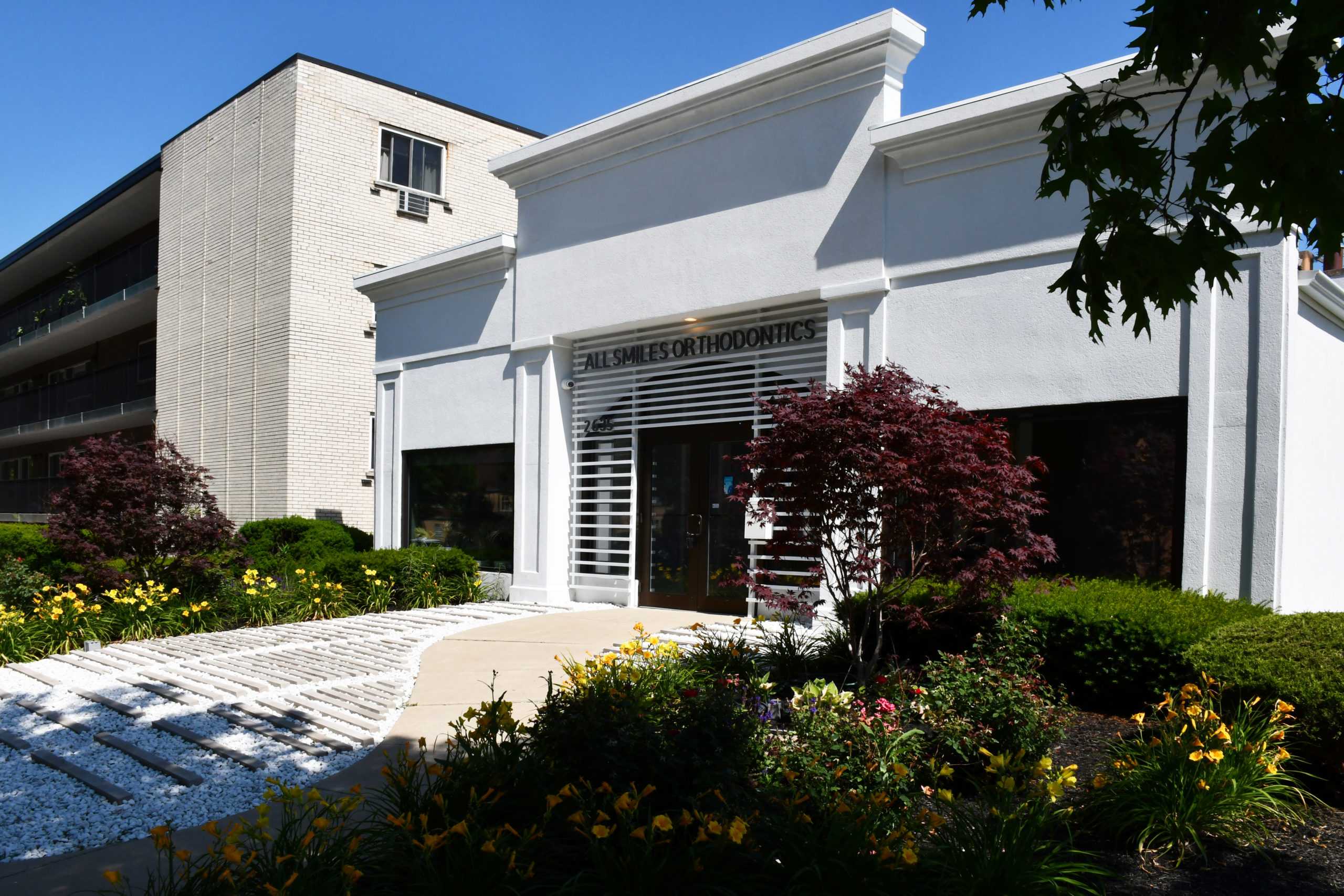all smiles orthodontics ⌉⌈ scope: interior & exterior renovation and alteration for dental orthodontics ⌉⌈ status: completed 2019⌉⌈ location: Flossmoor IL/USA
design concept
the interior architecture`s concept in this adaptive reuse project was the core concept that was carried over exterior architecture as well as landscape architecture. Envisaged entirely in section, as a representation mode, by depicting the most dominant pictorial; pattern of the existing, interior space, the FRAME. That pattern was disseminated throughout the interior spaces, the main façade down to the landscape, as the foreground, and architecture, the middle ground, to bring all into a meaningful, reciprocal, and symbiotic relationship. The waiting space of the clinic, asperated by the reception space, is located across the collective treatment space which both are defined by inarticulate repetition of the FRAME with differing intervals to allow privacy of circulation yet a subtle visual and spatial connection.
